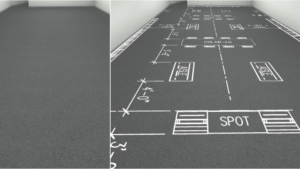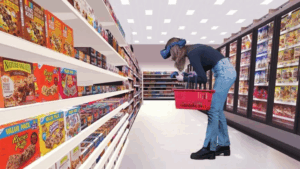Use 3D VR to Design Smarter, More Profitable Retail Stores
Traditional retail planning has long relied on static planograms and physical test mockups, which slow decision-making, increase costs, and limit visibility into real-world execution. 3D virtual store planning changes that.
By building and testing layouts digitally, store planners and visual merchandisers can validate every detail, from product placement to shopper flow, before a single shelf is moved. Here’s how forward-thinking retailers are using virtual reality (VR) to bring smarter, faster, and more data-driven store planning to life.
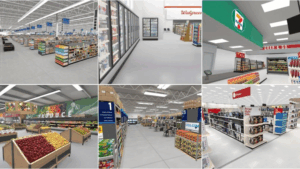
Step 1: Create a Digital Replica of the Store
The first step in 3D VR store planning is creating a true-to-scale digital replica, a virtual twin of your store environment. Whether a small-format boutique or a large grocery footprint, a 3D model allows planners to visualize every dimension with full spatial accuracy.
By replacing physical mock stores with digital ones, retailers can reduce design iteration time and eliminate the cost of prototype builds. Teams can explore templated or fully customized store environments that reflect real-world lighting, dimensions, and flow.
This immersive design process enables store planners and visual merchandisers to test new ideas and see what works before any physical changes begin.
Virtual testing saved one financial services provider over $4.5 million in potential redesign costs. By simulating both existing and new store layouts in 3D, the retailer identified layout improvements and operational efficiencies before construction began.
Step 2: Map Your Store Blueprint in 3D
Once a digital-twin environment is in place, store planners can overlay architectural blueprints directly onto the virtual space. This transforms 2D floor plans into immersive, navigable 3D maps.
Instead of reading static planograms, design and operations teams can walk the floor virtually to ensure aisles, departments, and product zones are optimized for space efficiency and shopper flow. With a 3D map, store planners can instantly identify bottlenecks, optimize adjacencies, and better leverage high-traffic areas for promotional displays.
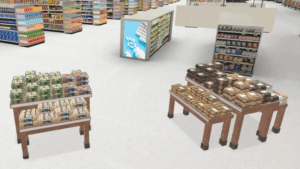
Step 3: Place Fixtures and Merchandise Virtually
With the layout defined, planners can begin merchandising the virtual store. A library of 3D fixtures, displays, and products can populate the environment exactly as it will appear in reality, down to the last endcap or gondola.
Every item is to scale, allowing teams to test placement, adjust spacing, and experiment with product visibility. This integration connects visual merchandising creativity with real-time data precision.
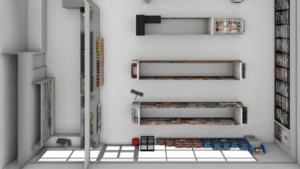
Step 4: Visualize and Refine Store Flow in Real-Time
Once the store layout and visual merchandising are set, planners can step inside the 3D environment to observe how the space feels, functions, and flows. Immersive walkthroughs make it easy to test adjustments on the fly, from widening aisles and repositioning displays to simulating foot traffic patterns.
(This visualization doesn’t always require a headset, either. With some platforms, like One Door, planners can explore interactive layouts on a basic computer screen.)
With true-to-scale capabilities, retailers can experience the environment as shoppers would. They can ensure every layout supports efficiency and engagement.
This results in faster iteration, stronger collaboration, and closer alignment between creative intent and operational feasibility.
Step 5: Conduct Virtual Shopper Research
3D virtual reality environments unlock a new level of insight for shopper behavior. Planners can simulate customer journeys, measure dwell time, and analyze engagement zones using integrated eye-tracking heatmaps and analytics.
Testing concepts virtually helps retailers and brands identify which layouts attract attention, improve aisle navigation, and drive conversion without the expense of in-store testing. These shopper insights reduce risk and transform store design from an art into a science, bridging visual merchandising and behavioral data to ensure every plan supports measurable outcomes.
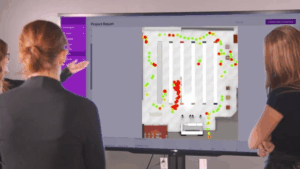
Step 6: Optimize, Approve, and Prepare for Buildout
After collecting shopper data and internal feedback, retailers can refine layouts directly within the 3D environment. This iterative process allows planners to optimize fixture placement, product flow, and sightlines without redoing blueprints or rebuilding costly mock stores.
When finalized, the virtual store becomes a dynamic, visual blueprint for construction, vendor coordination, and team alignment. Centralized collaboration tools enable cross-functional teams, from visual merchandising to operations, to co-review layouts and approve faster.
This shared 3D workspace serves as a single source of truth, reduces back-and-forth communication, and accelerates rollout timelines.
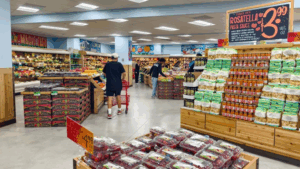
Step 7: Bridge Virtual Planning and Real-World Execution
3D VR design brings unprecedented clarity to store planning, and it’s only the beginning. The next step is connecting immersive visualization to live in-store execution.
By uniting 3D visualization, data, and store-specific execution, One Door enables retailers to move seamlessly from virtual planning to real-world rollout, ensuring every design is optimized, localized, and executed exactly as intended.
Conclusion
3D VR planning is no longer experimental. It’s the new standard for agile, data-driven store planning. Retailers and brands adopting immersive planning technologies report faster approvals, higher compliance, and measurable sales lift from more shopper-centric layouts.
As planning and execution continue to converge, those investing in immersive, connected design today will define the next era of retail excellence.
End the Guesswork from Design to Store Execution
Even the smartest store designs depend on flawless execution. Learn how to connect virtual planning to real-world performance.
Download our Guide to Space Planning and In-Store Execution to see how the right visual merchandising platform can give you seamless alignment between design concepts and in-store reality.

